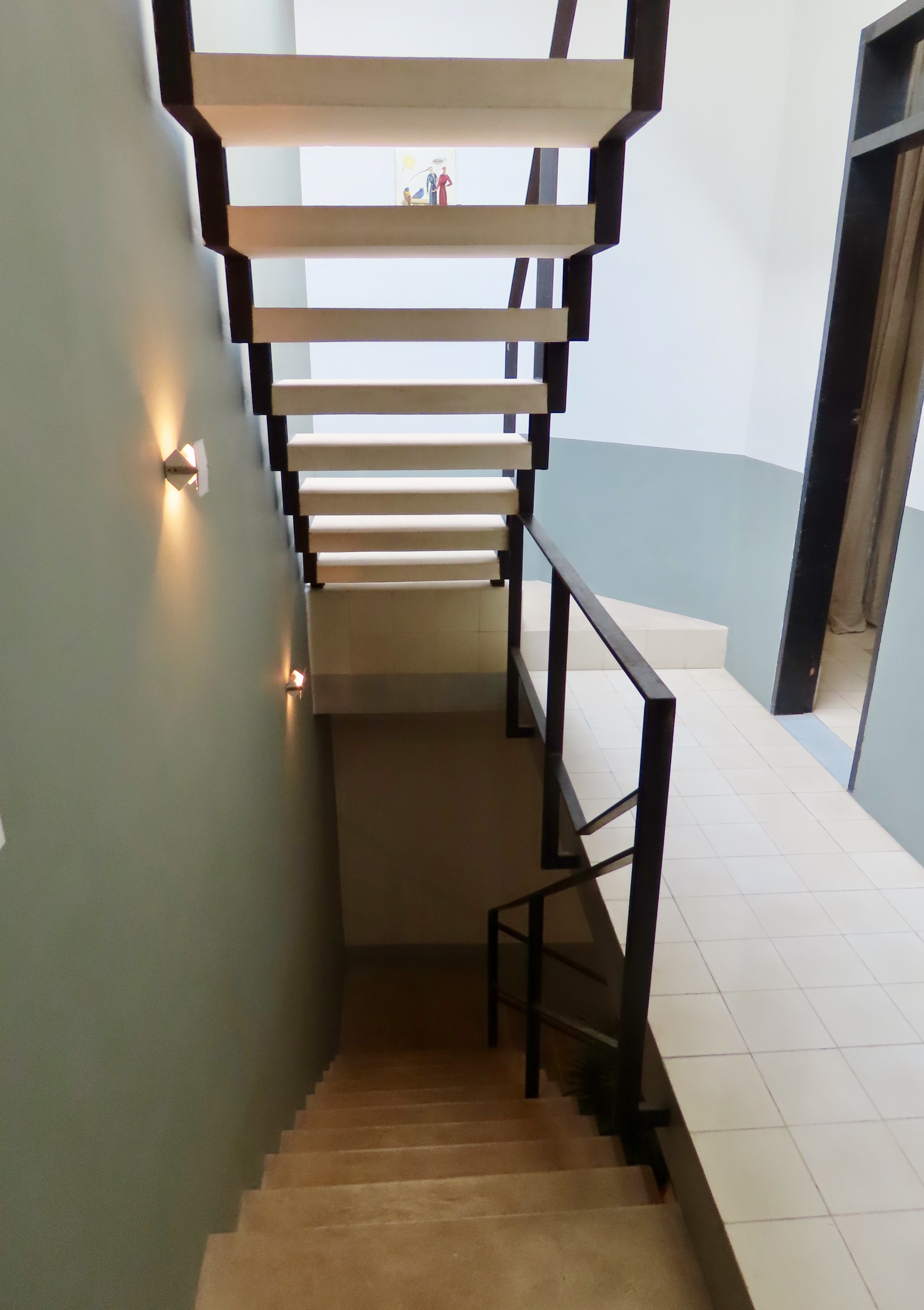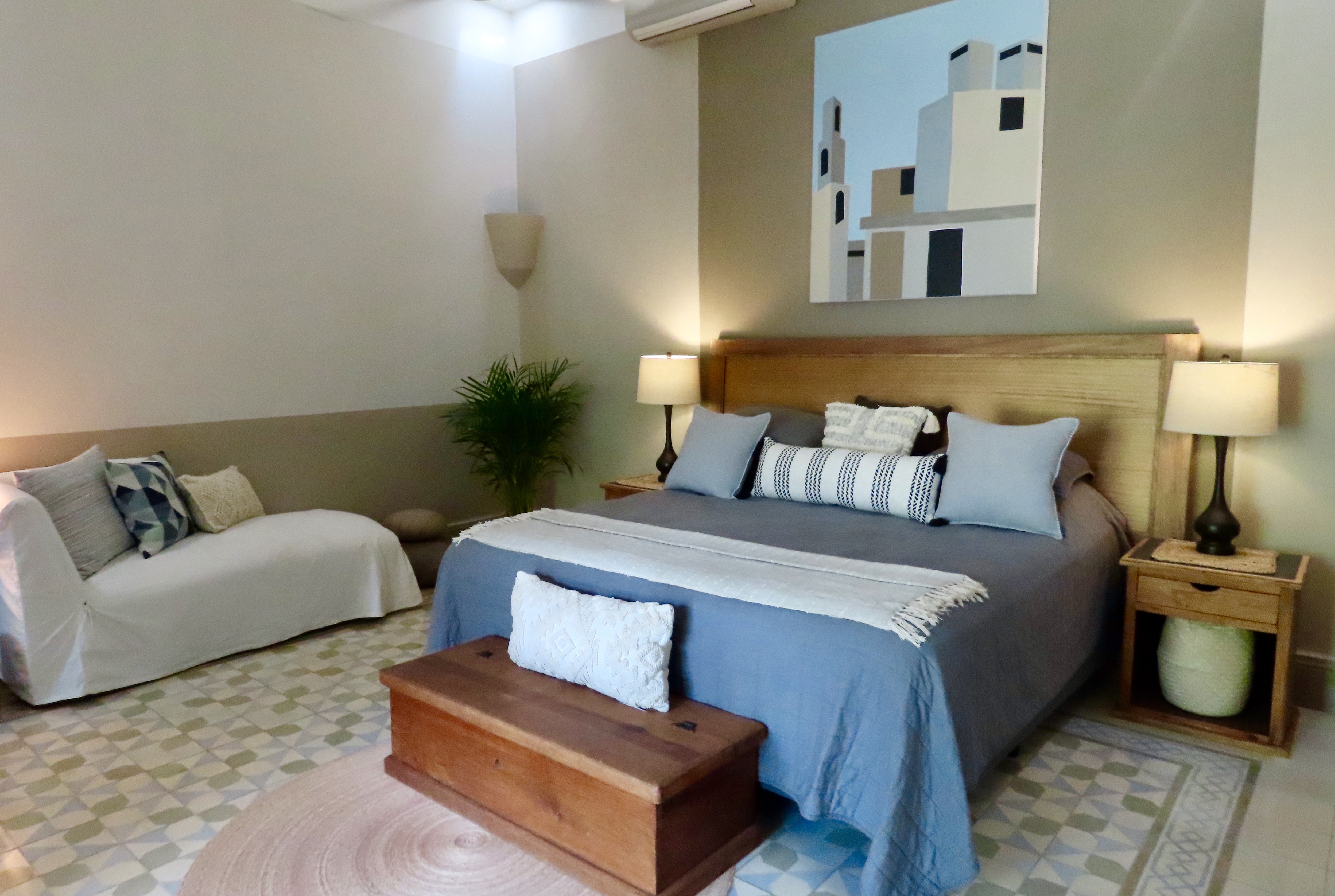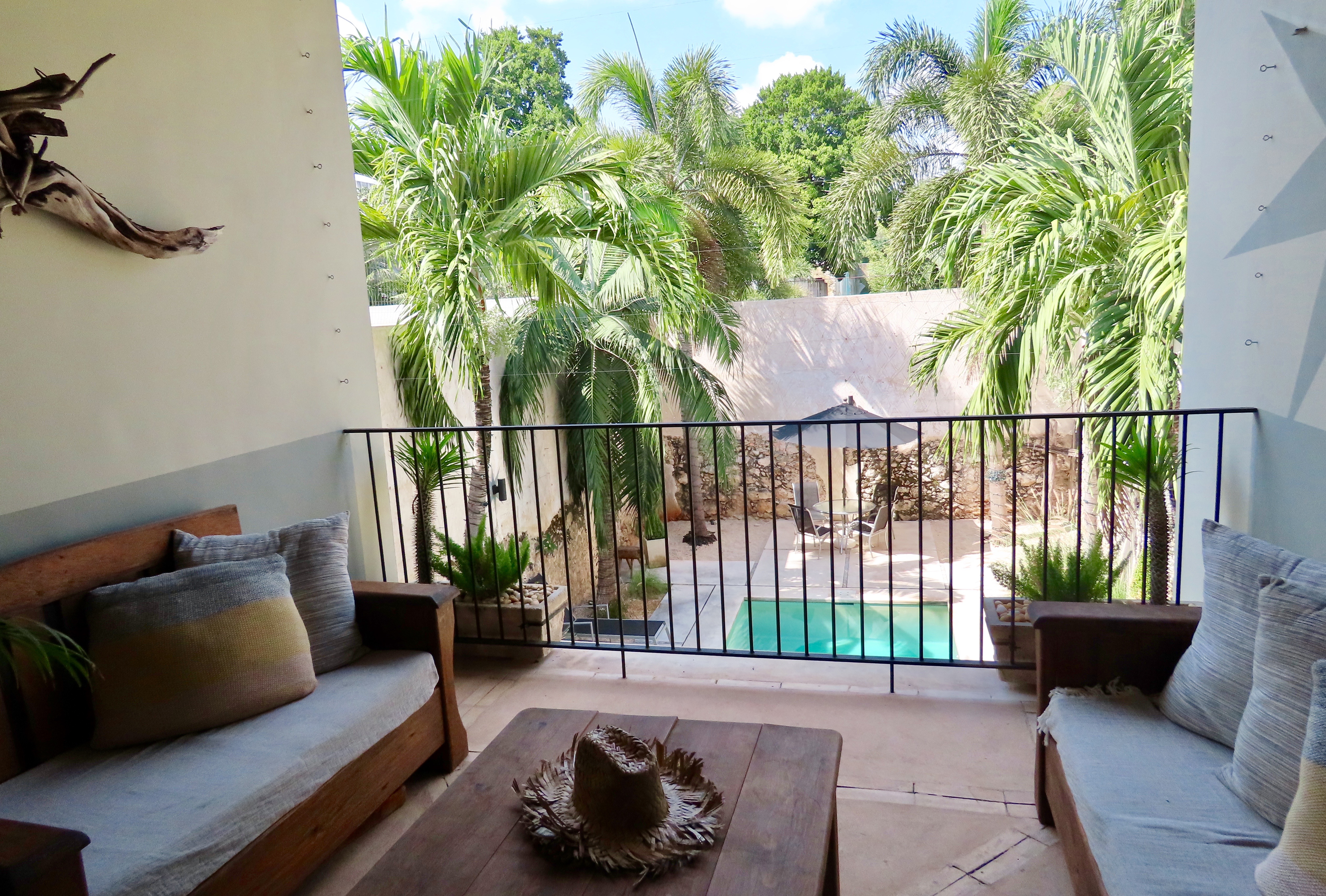[{"clave":0,"imagen":"2021-02-10_15-26-24_House_1(2).jpg"},{"clave":1,"imagen":"2021-02-10_15-26-24_House_2(1).jpg"},{"clave":2,"imagen":"2021-02-10_15-26-24_House_3(1).jpg"},{"clave":3,"imagen":"2021-02-10_15-26-24_House_4(1).jpg"},{"clave":4,"imagen":"2021-02-10_15-26-26_House_5(1).jpg"},{"clave":5,"imagen":"2021-02-10_15-26-26_House_6(1).jpg"},{"clave":6,"imagen":"2021-02-10_15-26-26_House_7(1).jpg"},{"clave":7,"imagen":"2021-02-10_15-26-26_House_8(1).jpg"},{"clave":8,"imagen":"2021-02-10_15-26-26_House_9(1).jpg"},{"clave":9,"imagen":"2021-02-10_15-26-26_House_10(1).jpg"},{"clave":10,"imagen":"2021-02-10_15-26-26_House_11(1).jpg"},{"clave":11,"imagen":"2021-02-10_15-26-26_House_12(1).jpg"},{"clave":12,"imagen":"2021-02-10_15-26-27_House_13(1).jpg"},{"clave":13,"imagen":"2021-02-10_15-26-27_House_14(1).jpg"},{"clave":14,"imagen":"2021-02-10_15-26-27_House_15(1).jpg"},{"clave":15,"imagen":"2021-02-10_15-27-13_House_16.jpg"},{"clave":16,"imagen":"2021-02-10_15-27-15_House_17(1).jpg"},{"clave":17,"imagen":"2021-02-10_15-27-15_House_18(1).jpg"},{"clave":18,"imagen":"2021-02-10_15-27-16_House_19.jpg"},{"clave":19,"imagen":"2021-02-10_15-27-17_House_20.jpg"},{"clave":20,"imagen":"2021-02-10_15-27-17_House_21(1).jpg"},{"clave":21,"imagen":"2021-02-10_15-27-17_House_22(1).jpg"}]
.jpg)
.jpg)
.jpg)
.jpg)
.jpg)
.jpg)
.jpg)
.jpg)
.jpg)
.jpg)
.jpg)
.jpg)
.jpg)
.jpg)
.jpg)

.jpg)
.jpg)


.jpg)
.jpg)

