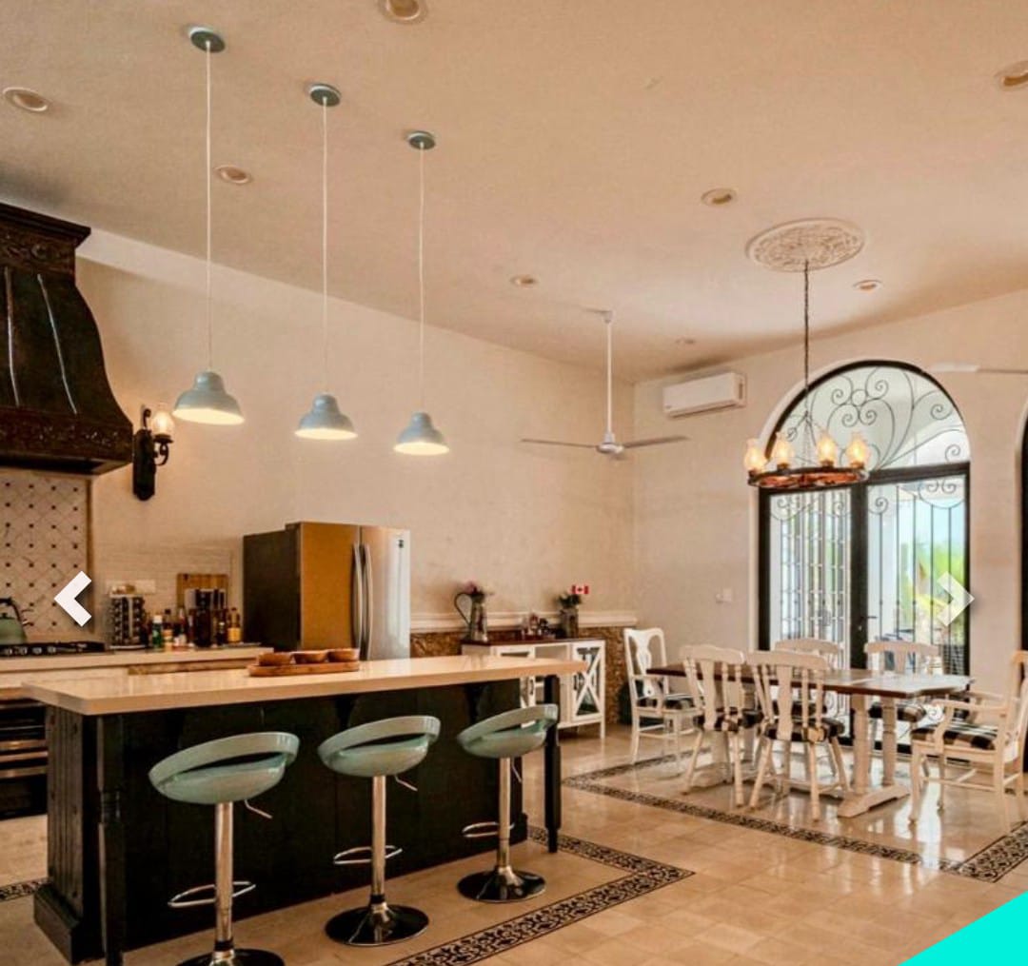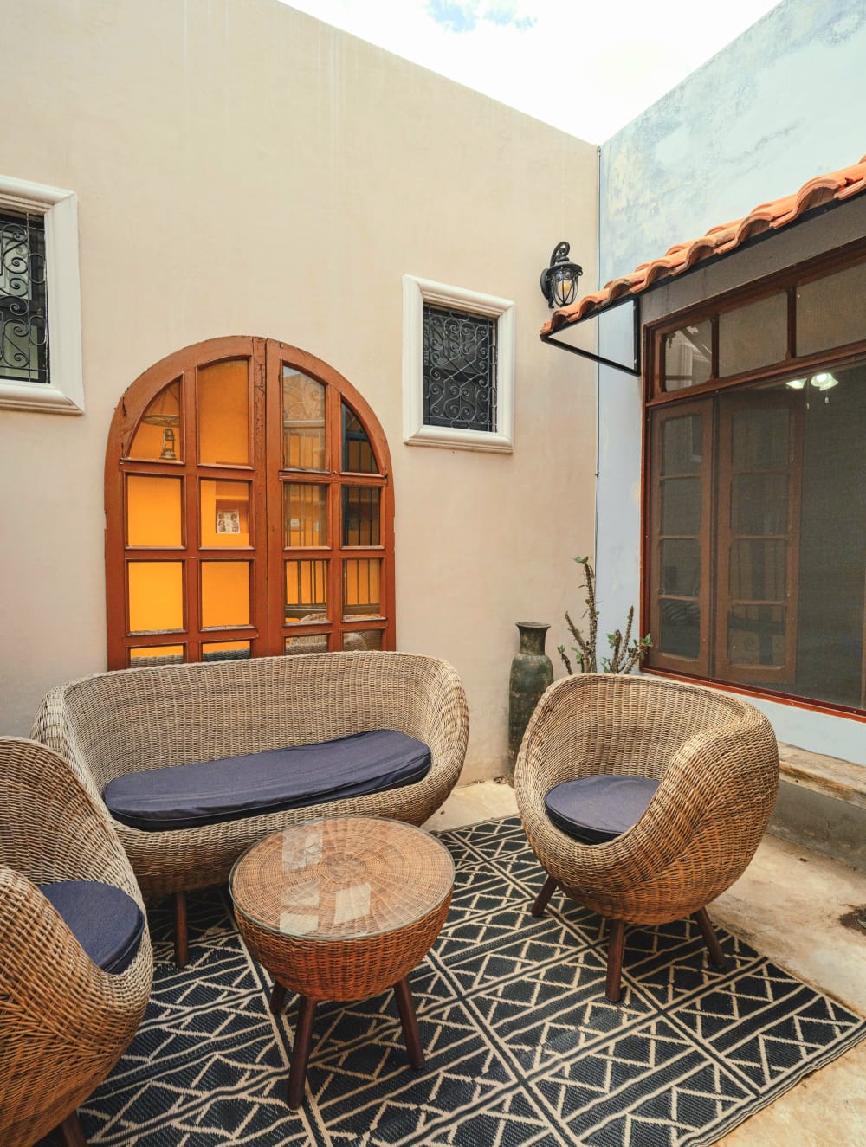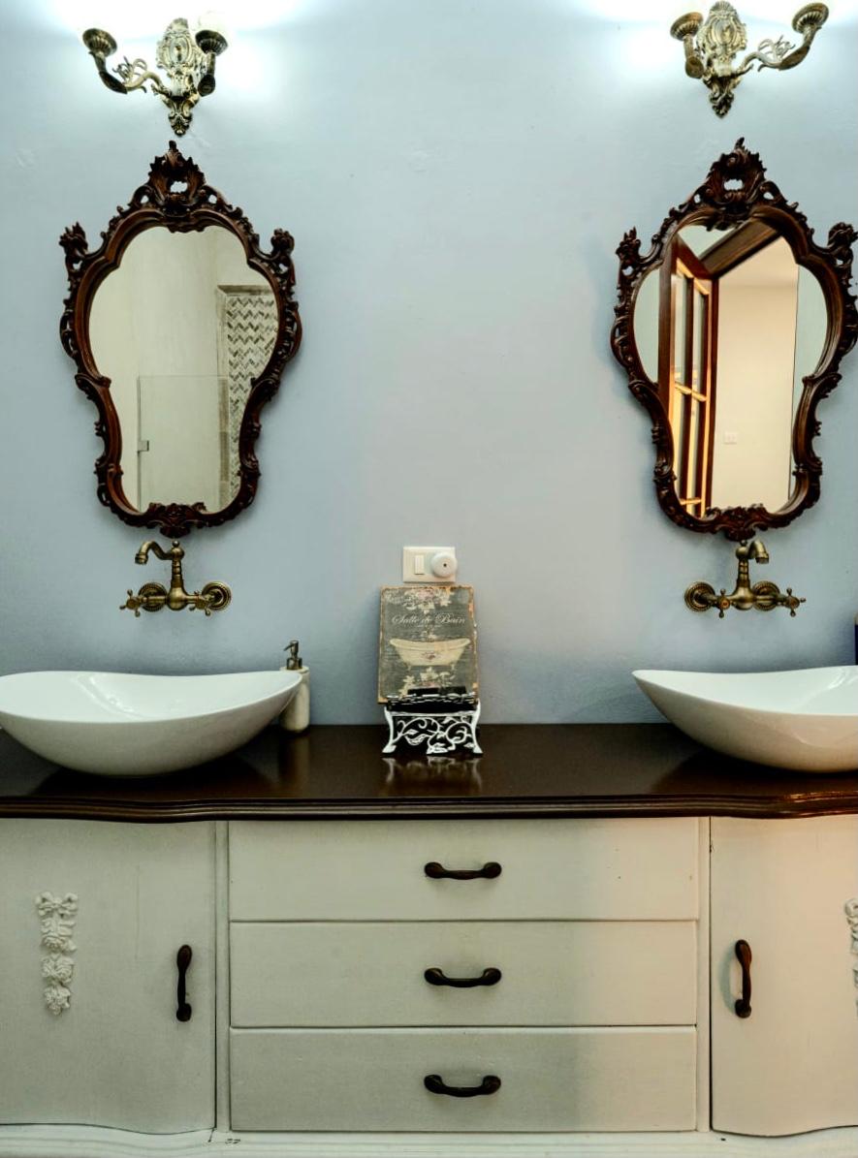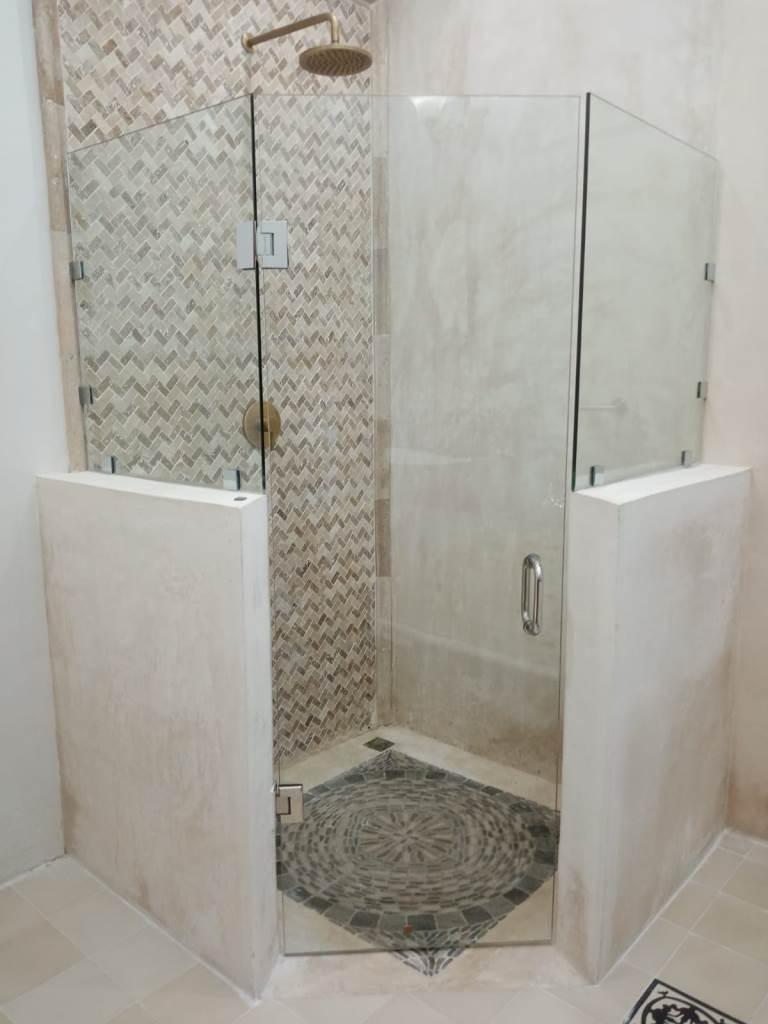[{"clave":0,"imagen":"2025-06-24_16-29-31_House_portadasinglelevel.jpeg"},{"clave":1,"imagen":"2025-05-29_14-30-53_House_FACHADA.jpeg"},{"clave":2,"imagen":"2025-05-29_14-31-22_House_WhatsAppImage2025-05-29at11.14.36AM(4).jpeg"},{"clave":3,"imagen":"2025-05-29_14-31-41_House_WhatsAppImage2025-05-29at11.14.36AM(5).jpeg"},{"clave":4,"imagen":"2025-05-29_14-31-42_House_WhatsAppImage2025-05-29at11.14.37AM(4).jpeg"},{"clave":5,"imagen":"2025-05-29_14-31-21_House_WhatsAppImage2025-05-29at11.14.36AM(1).jpeg"},{"clave":6,"imagen":"2025-05-29_14-31-21_House_WhatsAppImage2025-05-29at11.14.35AM(5).jpeg"},{"clave":7,"imagen":"2025-05-29_14-31-42_House_WhatsAppImage2025-05-29at11.14.37AM(1).jpeg"},{"clave":8,"imagen":"2025-05-29_14-32-11_House_WhatsAppImage2025-05-29at11.14.34AM(1).jpeg"},{"clave":9,"imagen":"2025-05-29_14-32-11_House_WhatsAppImage2025-05-29at11.14.33AM(3).jpeg"},{"clave":10,"imagen":"2025-05-29_14-32-12_House_WhatsAppImage2025-05-29at11.14.34AM.jpeg"},{"clave":11,"imagen":"2025-05-29_14-31-20_House_WhatsAppImage2025-05-29at11.14.35AM(1).jpeg"},{"clave":12,"imagen":"2025-05-29_14-31-21_House_WhatsAppImage2025-05-29at11.14.35AM(3).jpeg"},{"clave":13,"imagen":"2025-05-29_14-31-21_House_WhatsAppImage2025-05-29at11.14.35AM(4).jpeg"},{"clave":14,"imagen":"2025-05-29_14-31-20_House_WhatsAppImage2025-05-29at11.14.35AM(2).jpeg"},{"clave":15,"imagen":"2025-05-29_14-31-42_House_WhatsAppImage2025-05-29at11.14.37AM.jpeg"},{"clave":16,"imagen":"2025-05-29_14-32-11_House_WhatsAppImage2025-05-29at11.14.34AM(5).jpeg"},{"clave":17,"imagen":"2025-05-29_14-32-11_House_WhatsAppImage2025-05-29at11.14.34AM(4).jpeg"},{"clave":18,"imagen":"2025-05-29_14-31-41_House_WhatsAppImage2025-05-29at11.14.36AM.jpeg"},{"clave":19,"imagen":"2025-05-29_14-31-42_House_WhatsAppImage2025-05-29at11.14.37AM(3).jpeg"},{"clave":20,"imagen":"2025-05-29_14-31-22_House_WhatsAppImage2025-05-29at11.14.36AM(3).jpeg"},{"clave":21,"imagen":"2025-05-29_14-32-12_House_WhatsAppImage2025-05-29at11.14.35AM(1).jpeg"},{"clave":22,"imagen":"2025-05-29_14-32-34_House_WhatsAppImage2025-05-29at11.14.32AM-2.jpeg"},{"clave":23,"imagen":"2025-05-29_14-32-12_House_WhatsAppImage2025-05-29at11.14.35AM.jpeg"},{"clave":24,"imagen":"2025-05-29_14-32-34_House_WhatsAppImage2025-05-29at11.14.32AM.jpeg"},{"clave":25,"imagen":"2025-05-29_14-32-11_House_WhatsAppImage2025-05-29at11.14.33AM.jpeg"},{"clave":26,"imagen":"2025-05-29_14-32-11_House_WhatsAppImage2025-05-29at11.14.34AM(2).jpeg"},{"clave":27,"imagen":"2025-05-29_14-32-11_House_WhatsAppImage2025-05-29at11.14.34AM(3).jpeg"},{"clave":28,"imagen":"2025-05-29_14-32-11_House_WhatsAppImage2025-05-29at11.14.33AM(2).jpeg"},{"clave":29,"imagen":"2025-05-29_14-32-10_House_WhatsAppImage2025-05-29at11.14.33AM(1).jpeg"},{"clave":30,"imagen":"2025-05-29_14-31-22_House_WhatsAppImage2025-05-29at11.14.36AM(2).jpeg"},{"clave":31,"imagen":"2025-05-29_14-31-21_House_WhatsAppImage2025-05-29at11.14.35AM.jpeg"}]


.jpeg)
.jpeg)
.jpeg)
.jpeg)
.jpeg)
.jpeg)
.jpeg)
.jpeg)

.jpeg)
.jpeg)
.jpeg)
.jpeg)

.jpeg)
.jpeg)

.jpeg)
.jpeg)
.jpeg)




.jpeg)
.jpeg)
.jpeg)
.jpeg)
.jpeg)


